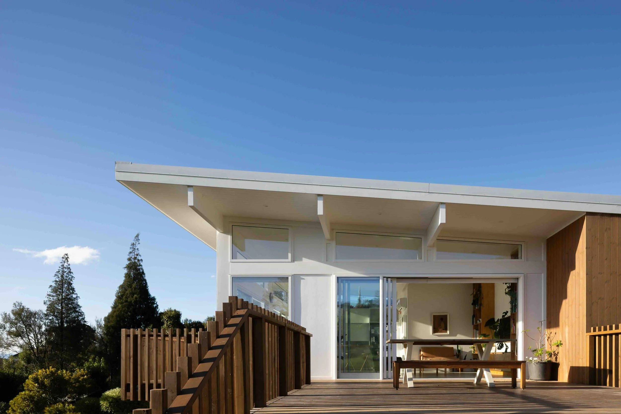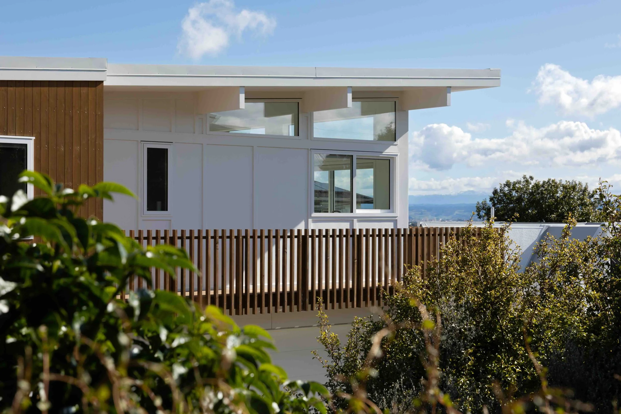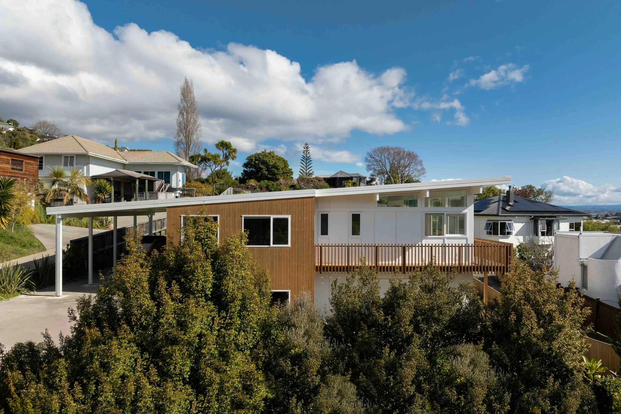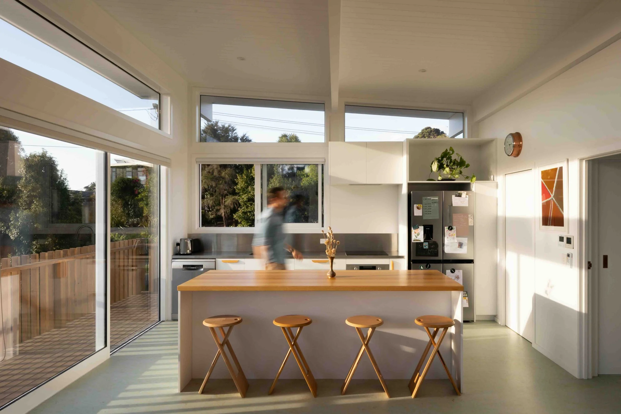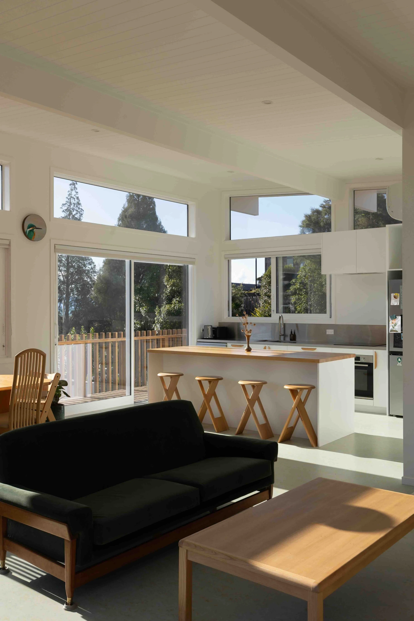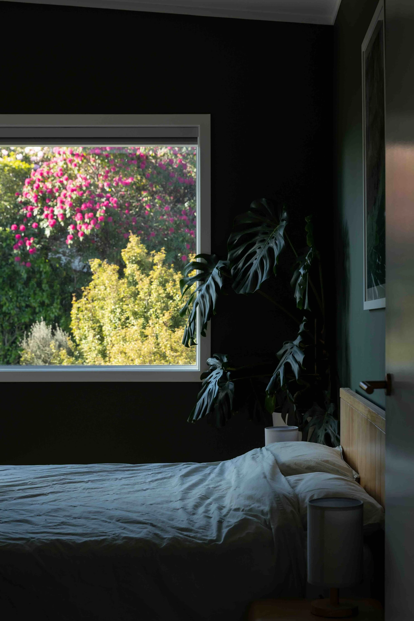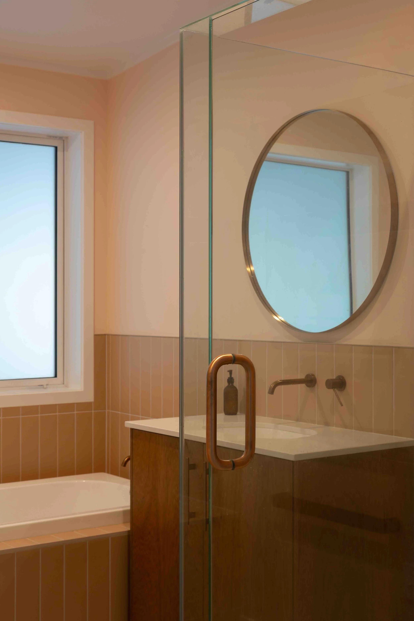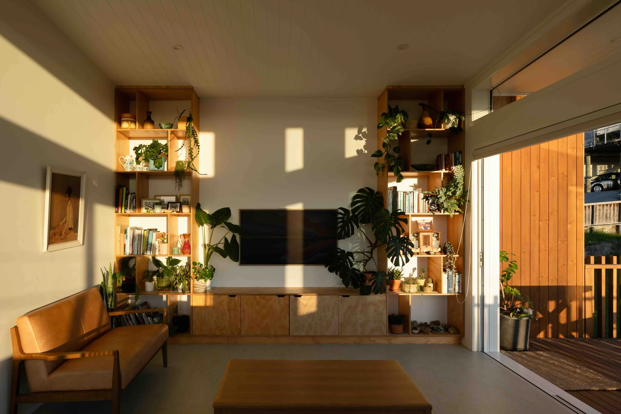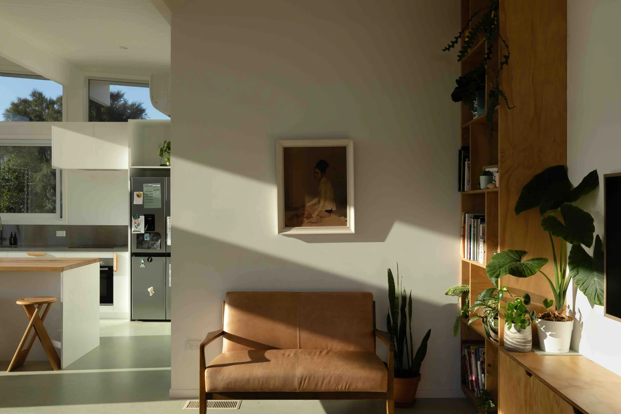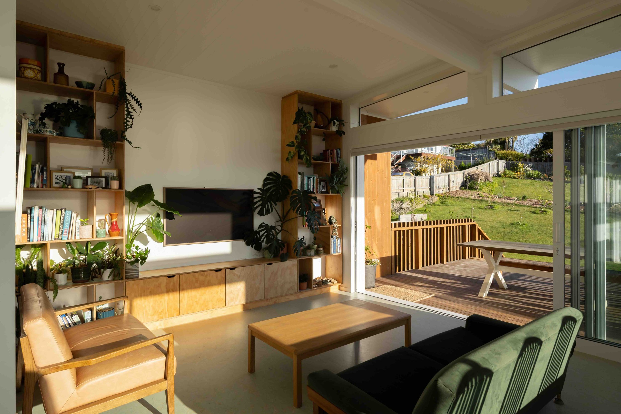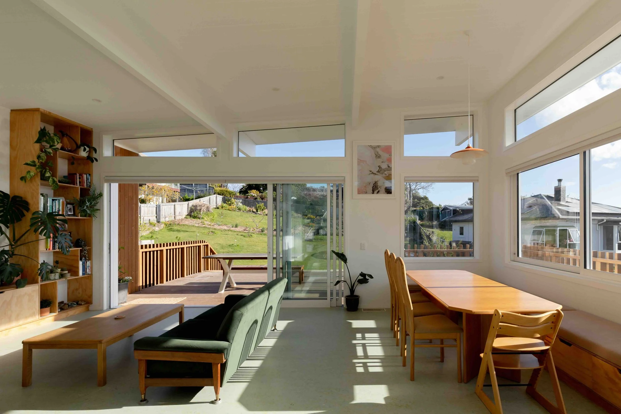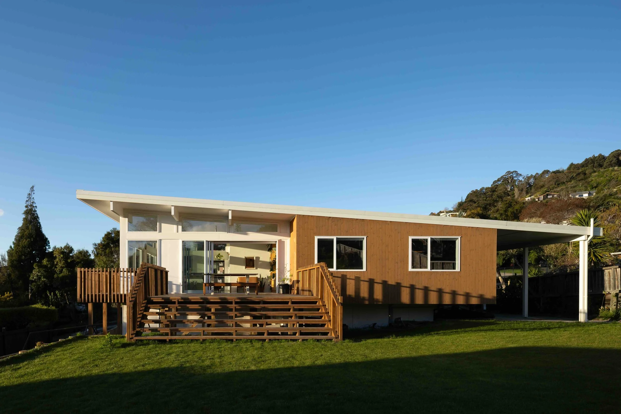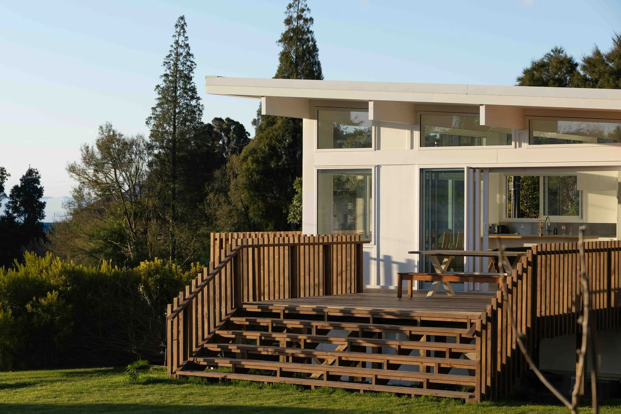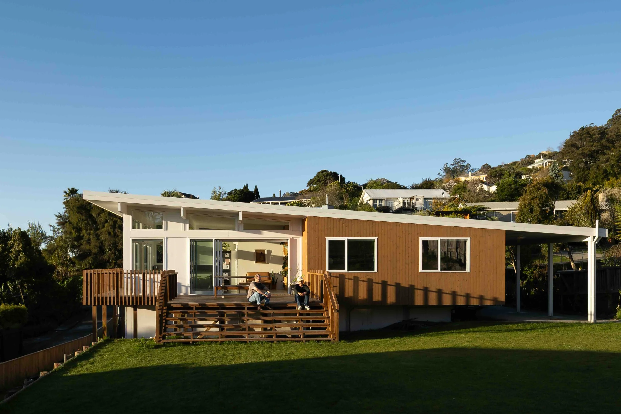
Tosswill Rd House
Nelson
The owners purchased this property with an existing house and a four-car garage positioned at the front. Their brief was to design a modernist-inspired home built above the existing garage, while retaining space for a generous garden and outdoor area.
The footprint of the garage created some challenging design constraints that we’ve overcome while keeping the construction costs in check. The resulting home features a sweeping roof form that creates a high-stud living area, with exposed LVL beams offering a subtle nod to modernist architecture.
The slim roof sits lightly above the structure, complemented by grooved ceiling linings that add texture and depth.The entire building was prefabricated using Potius floor, wall, and roof panels, allowing for a precise and efficient on-site assembly.
The green marmoleum flooring adds a punch of colour and is a great sustainable flooring option. The home maintains a warm, healthy environment throughout the year, with above-code insulation, high airtightness, and a heat recovery ventilation system.

