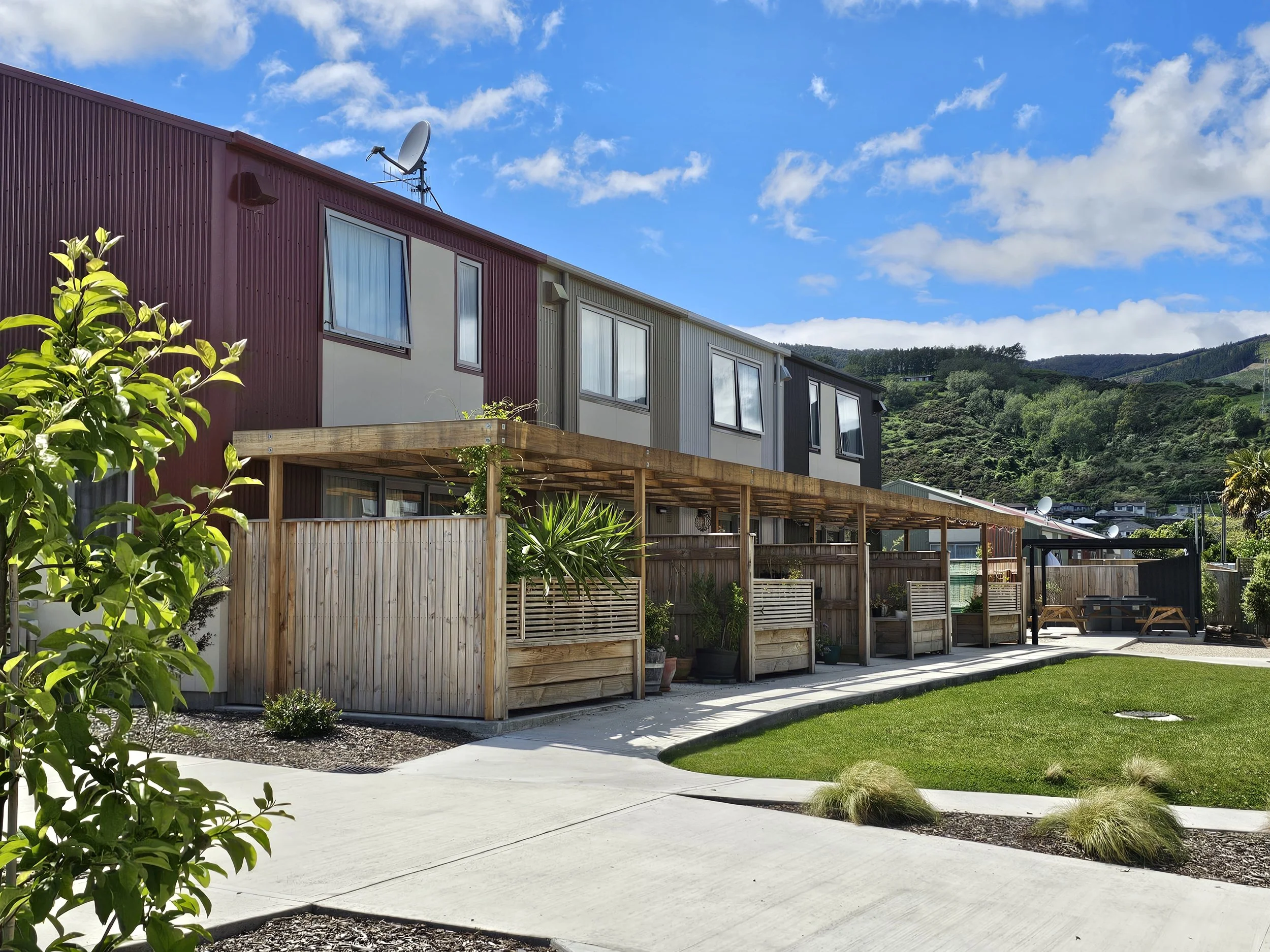
Community Focused Housing
Nelson (Stage 1)
We designed the Stoke Community Housing project for Habitat for Humanity after winning their competition for the concept design. Our successful entry used the double access way for residents parking, allowing for a higher density of housing and additional shared space on site.
The project is part of the Progressive Home Ownership fund. The design provides each townhouse occupant / owner with their own private courtyard, plus a courtyard that is partly open to the shared spaces. The occupants can tailor the level of privacy needed with the use of screening and planting.
The central shared spaces consist of a lawn area, quiet seating areas, a micro orchard, BBQ area, playground, vegetable gardens and a shared shed.
This project was completed on a minimal budget, with abundant community involvement. The architectural forms were intentionally simple, with wrapped corrugate roofing / wall cladding providing a sense of identity for each house.
The houses are constructed to provide a comfortable and healthy living environment; with Formance SIPs panels, slab edge insulation, recessed doors and windows and de-centralised mechanical heat recovery units.





