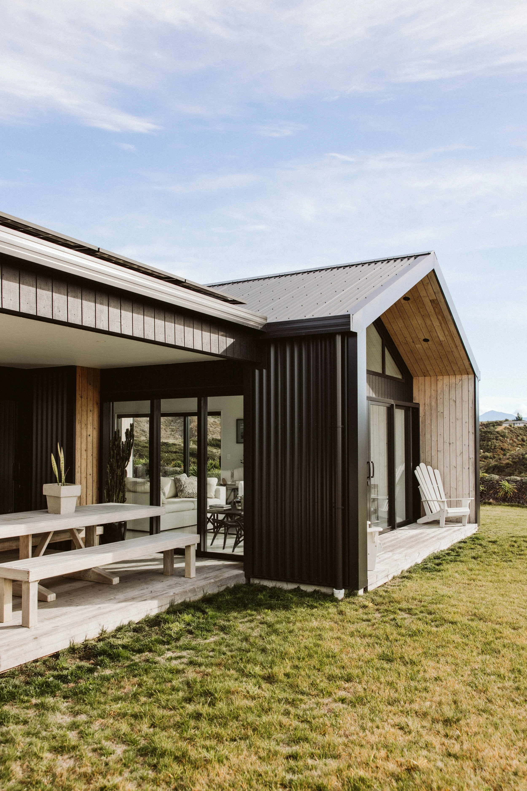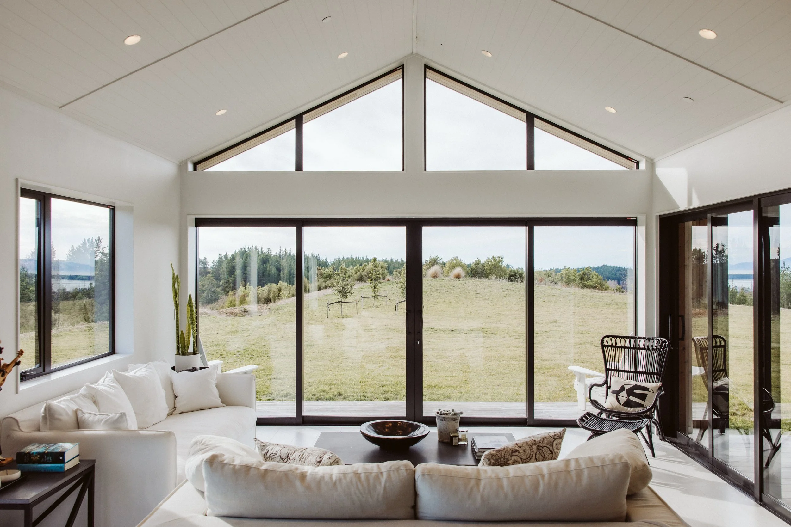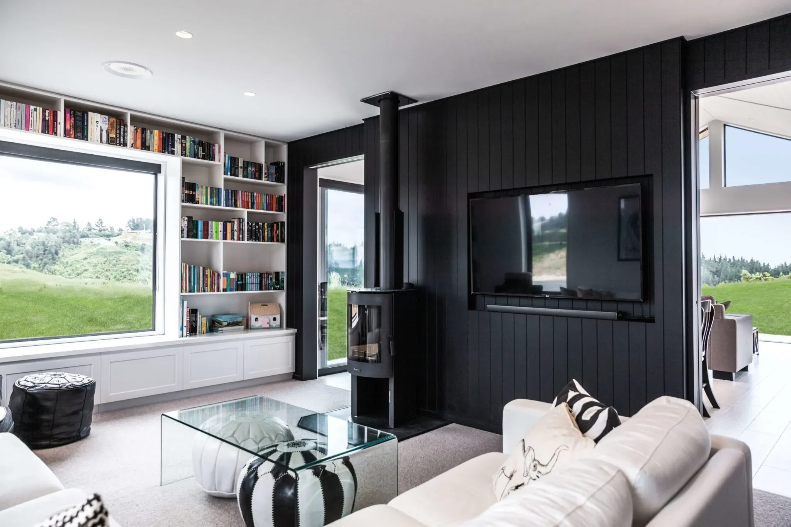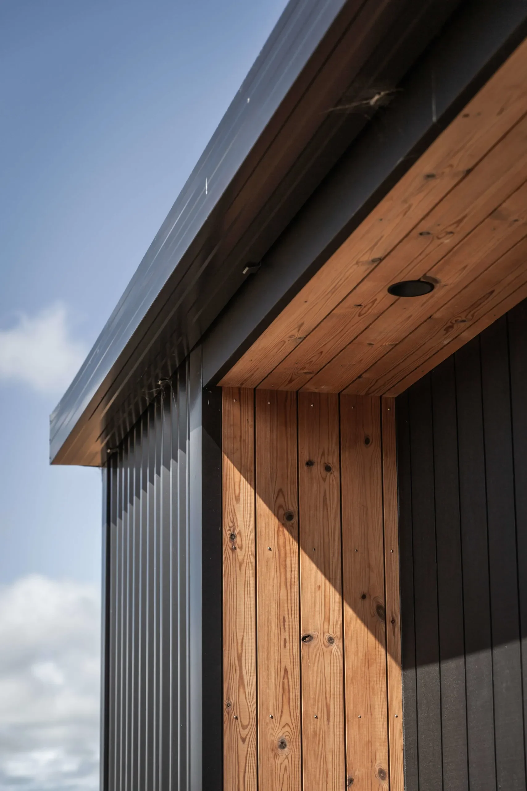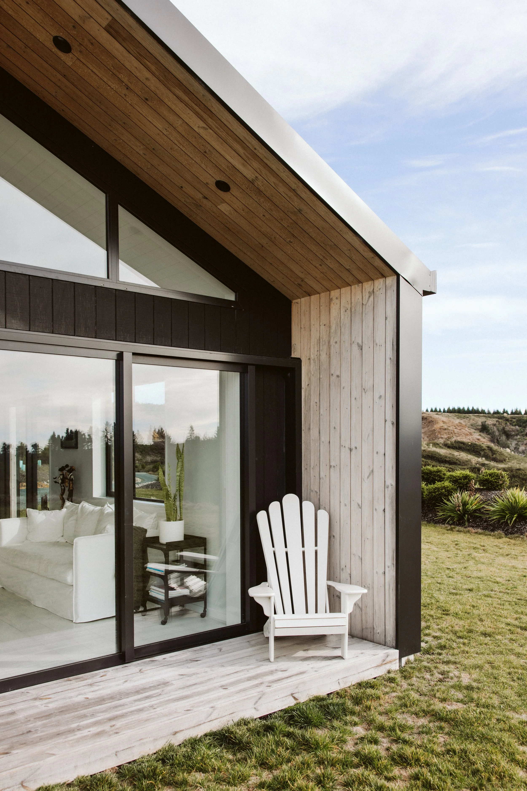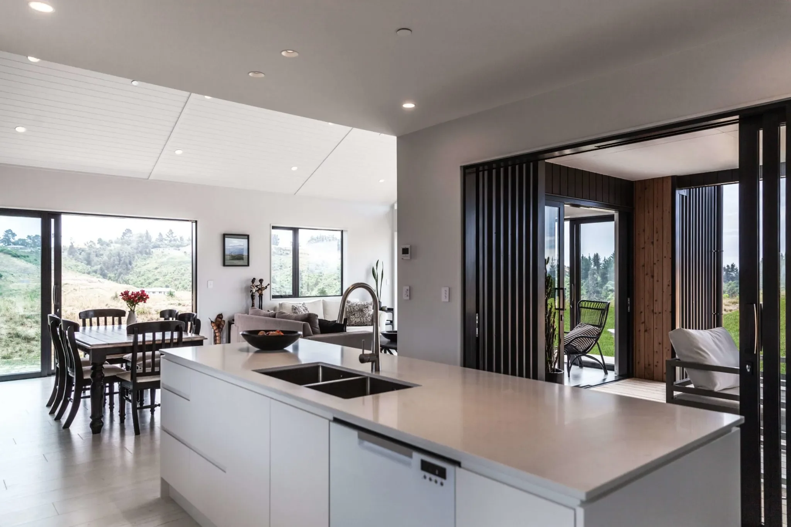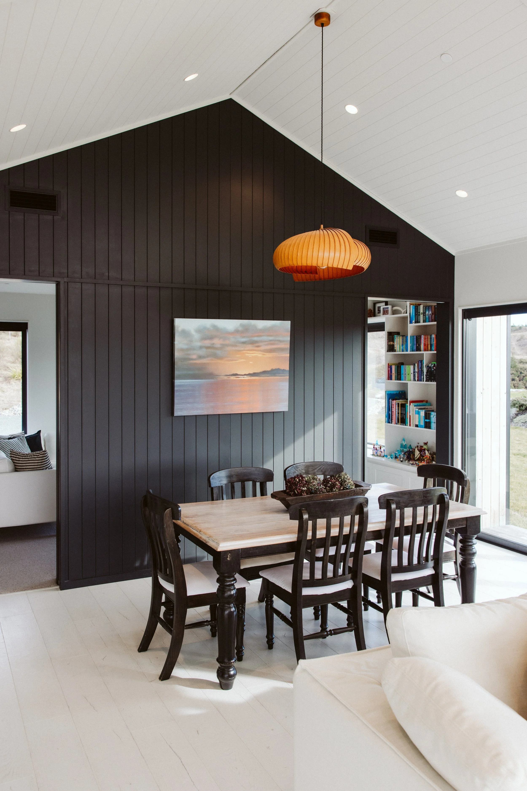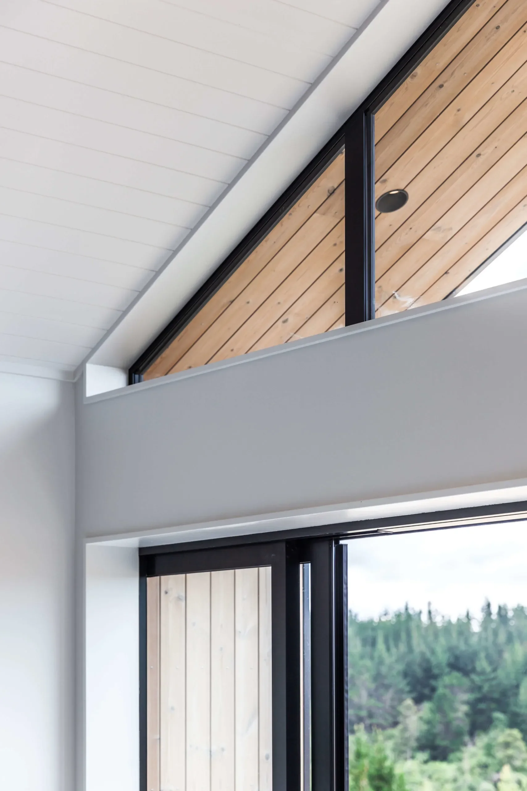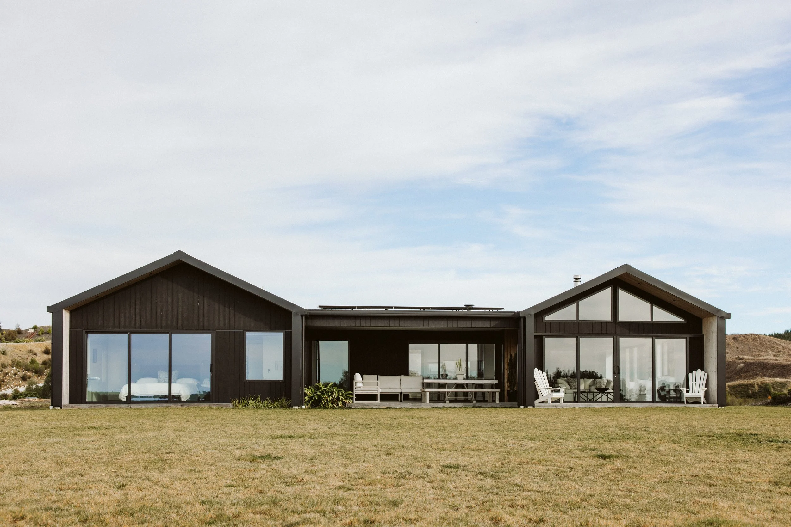
Stringer House
Tasman
Bringing together low-maintenance living, energy efficiency and timeless design.
Perched on a spectacular Tasman site, Stringer House was designed for clients relocating from Auckland who wanted a home that was both practical and enduring. Their brief asked for a balance of simplicity and comfort: clean gable forms, 3–4 bedrooms, clear separation between living and sleeping areas, and a design that embraced low-maintenance living with strong energy efficiency.
The home’s design responds directly to its environment – maximizing sweeping views while also sheltering outdoor spaces from prevailing winds. A pared-back, monochromatic material palette enhances durability while complementing the home’s modern form.
Thoughtful Design
Twin gables define public and private spaces, creating a sheltered central courtyard. Inside, a soaring raking ceiling gives the living area volume and light, balanced by a cosy retreat and fireplace for quieter moments.
Energy Efficiency & Sustainability
Passive solar principles shape the home, with increased insulation, rainwater harvesting, and NZ-grown timber contributing to a warm, efficient, and sustainable build.
Cost-effectiveness
Simplicity drives the form and material selection—using local, readily available products and thoughtful planning to create functional, refined spaces without unnecessary complexity.

