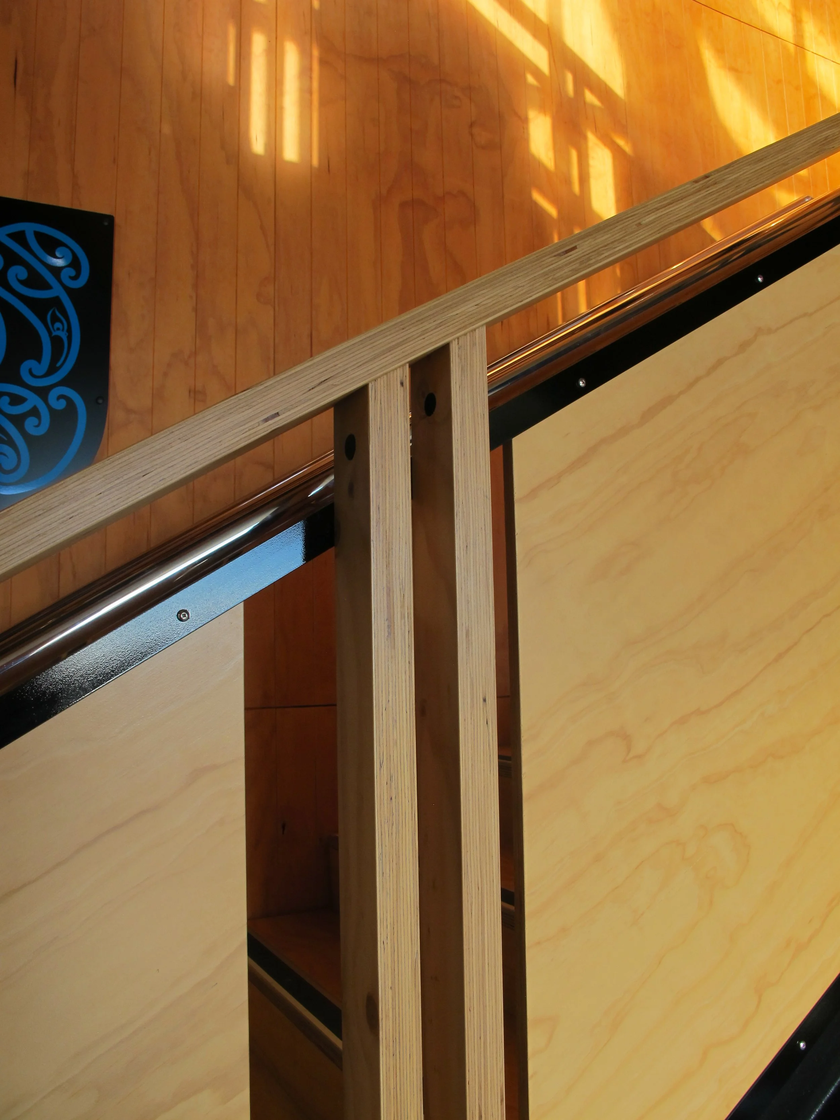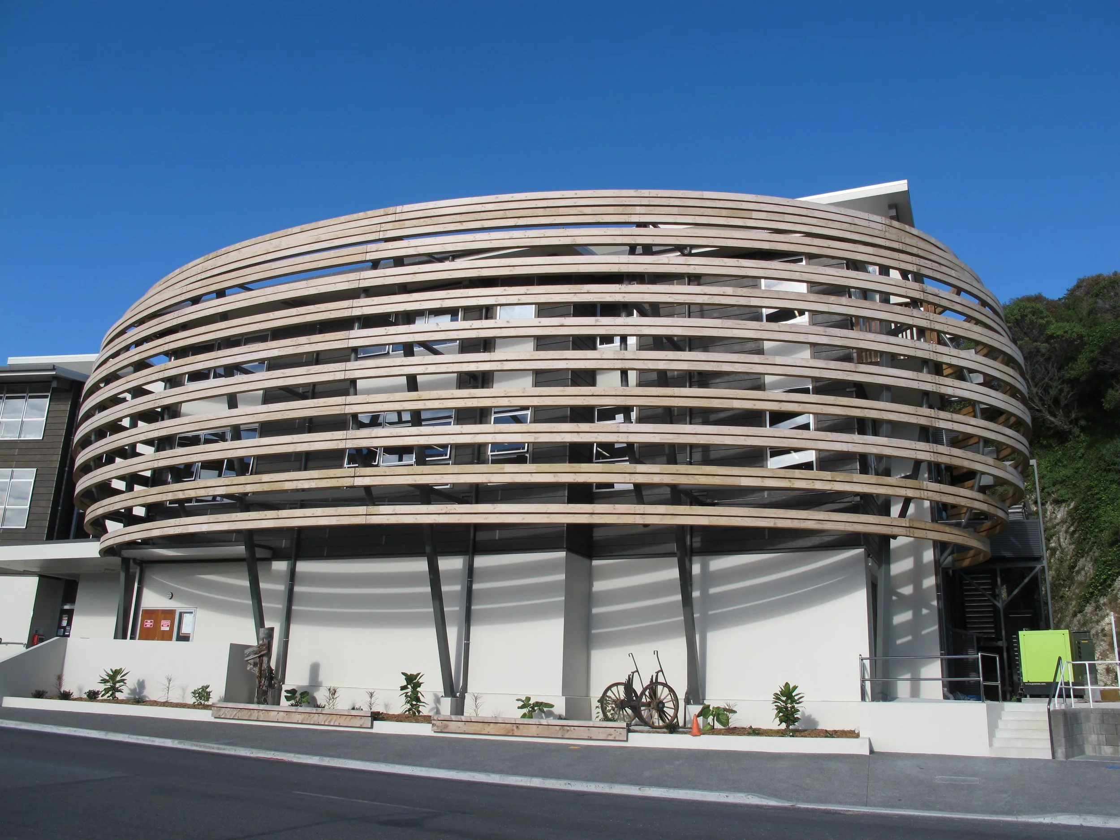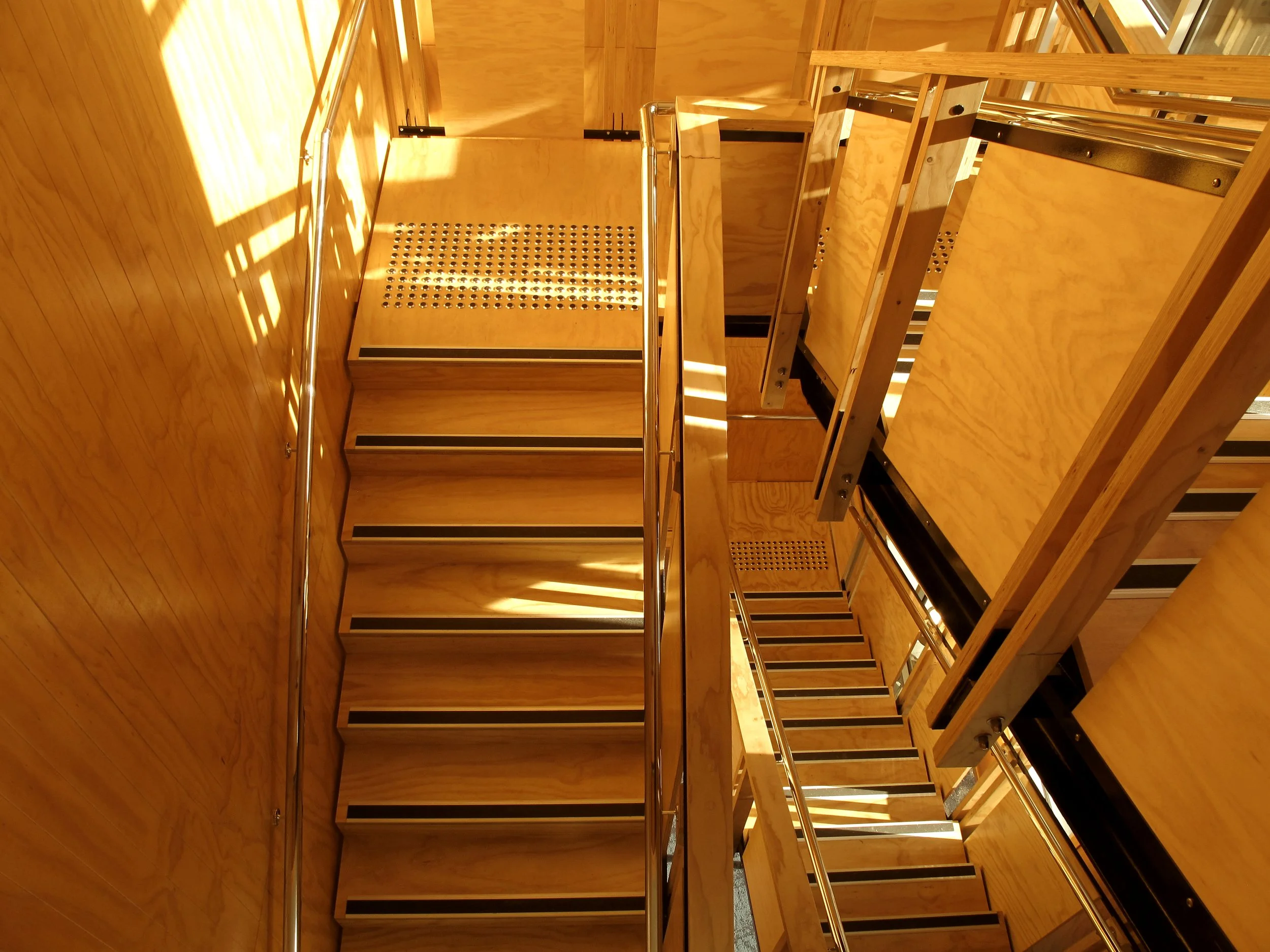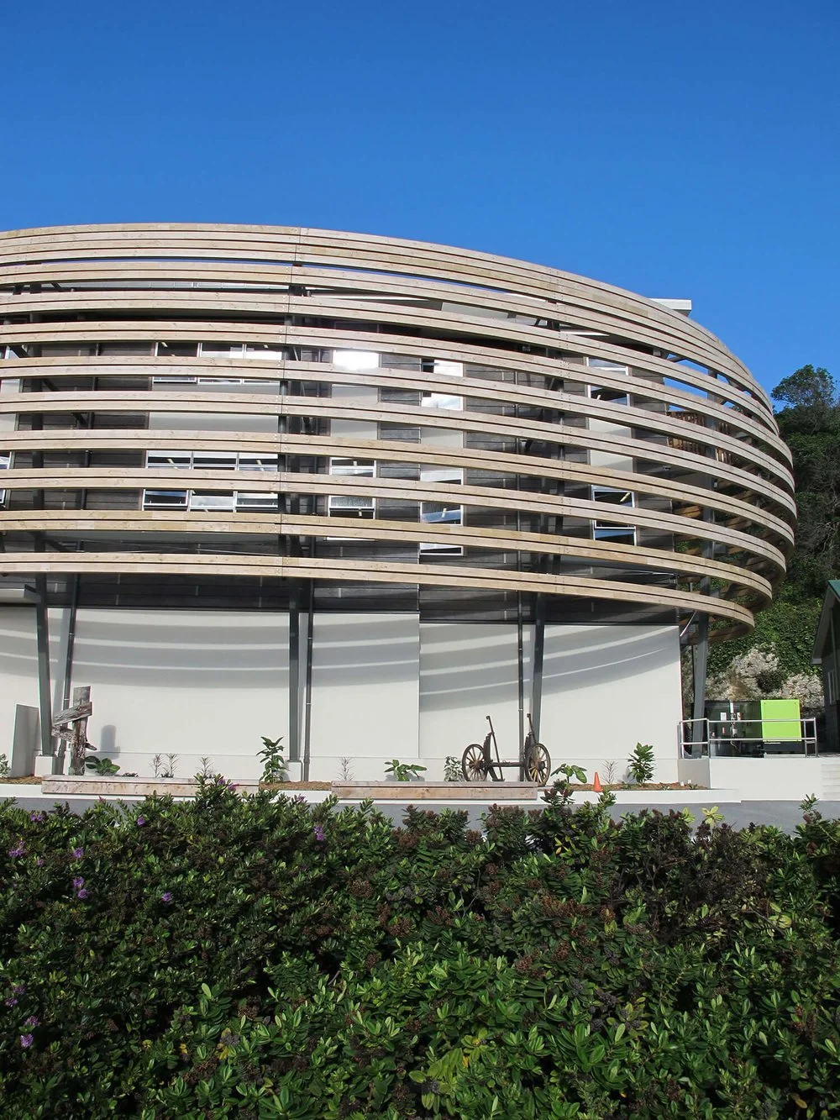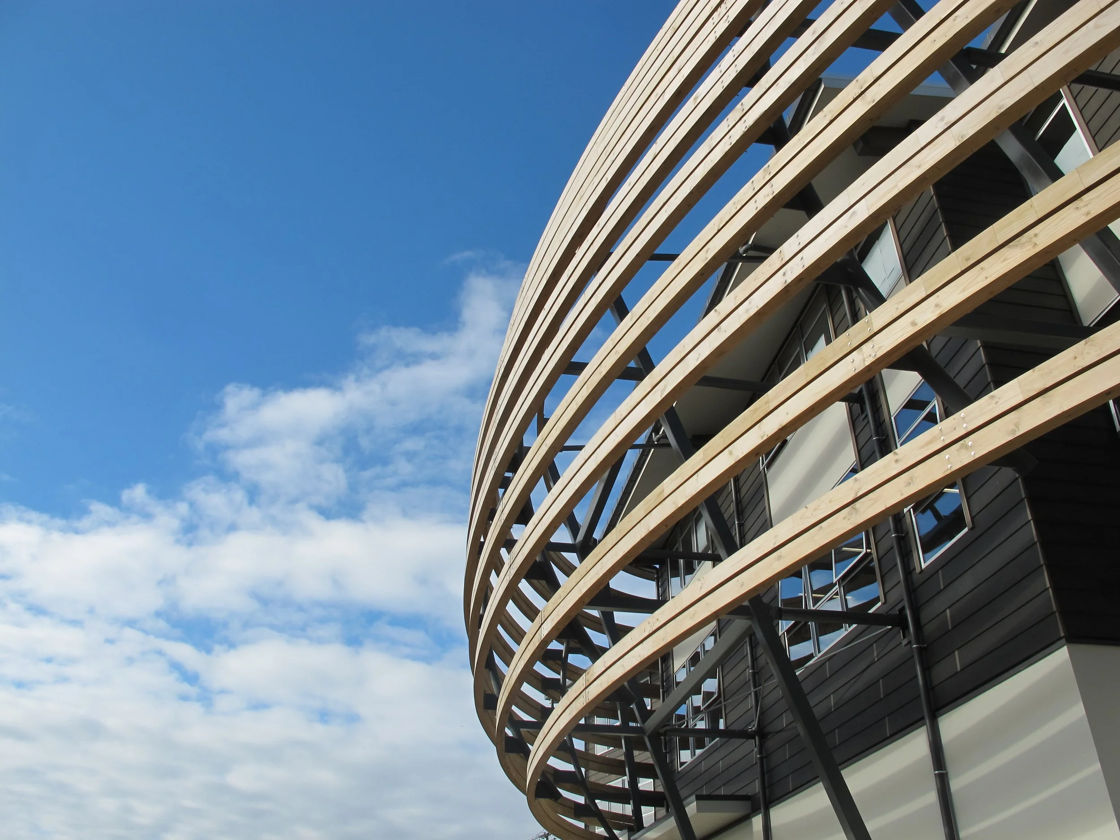
Kaikōura District Council Building
Kaikoura
The Kaikōura Civic Building was designed as an iconic landmark, reflecting the town’s strong history and connection to the sea. Spanning 2,400m², it provides new facilities for the museum, library, and council offices under one roof.
The building is constructed with an engineered timber post and beam structure, with solid timber (CLT) wall panels and pre-fabricated roof panels – delivering sustainable design and seismic resilience.
A feature slat screen of Glulam beams creates a strong identity for the building while providing solar shading. The building uses passive ventilation systems to provide cooling that minimises energy use.
Rocking CLT shear walls are spread throughout the building and are designed to minimise any damage caused by earthquakes. These enable the building to be used after a major event, rather than having to be demolished which could potentially be the case for a conventional design.
DBA completed the Architectural Design, Structural Drawings and Shop Drawings used for the fabrication of the various pre-fabricated elements. The innovative structural systems in this building require a high degree of co-ordination and documentation to seamlessly bring the elements together on site.

